#4 732 Coopland Crescent
Offered at: $1,099,900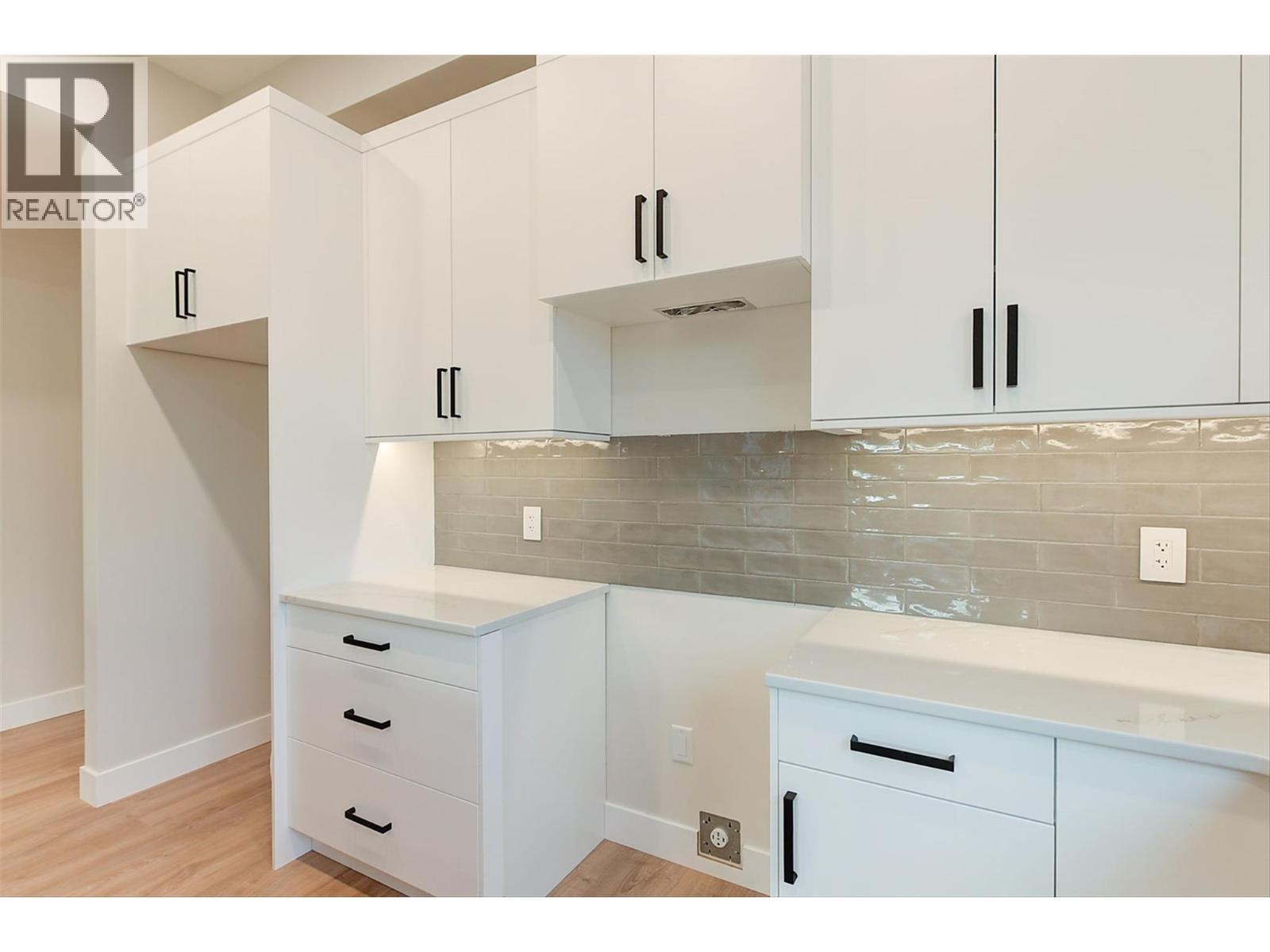
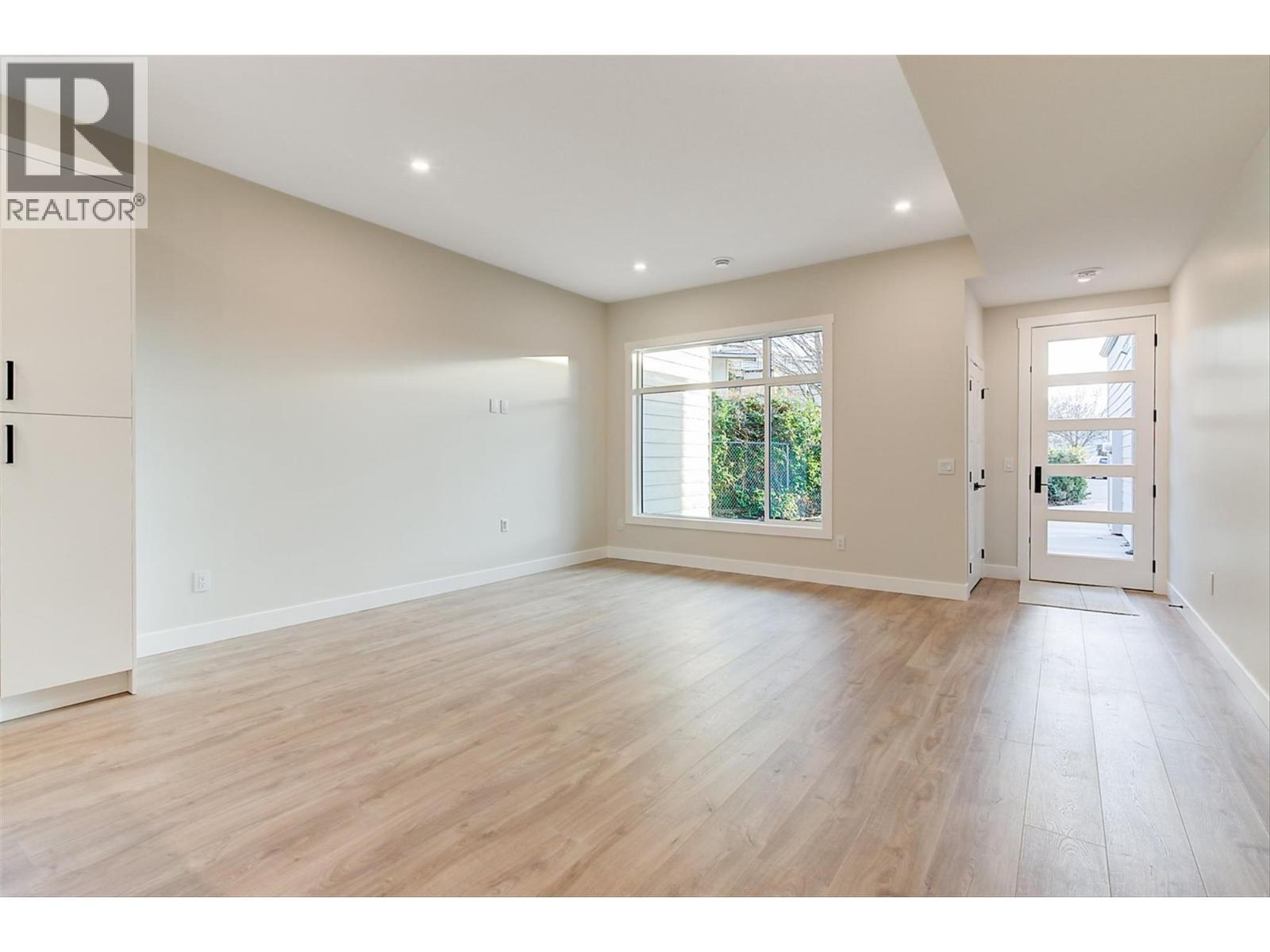
British Columbia, Canada, V1Y2V1
Single Family
-
RE/MAX Kelowna
Welcome to South Pandosy in Kelowna!
The SOPA neighbourhood is where you’ll find #4-732 Coopland Crescent!
Experience the ultimate SOPA lifestyle with stunning city, mountain, and valley views. Unit 4 is calling your name!
This end unit boasts approximately 2,200 sq. ft. of expertly designed living space, featuring 3 bedrooms, 3 bathrooms, and a flexible den that’s ideal for a home office or creative workspace. The 10 ft. ceilings on the main level enhance the open, spacious design, paired with sleek and modern finishings throughout.
This home includes a side-by-side double garage (prepped for EV charging) and expansive front and rear rooftop decks totaling 1,000 sq. ft. These outdoor spaces are fully plumbed for a hot tub and outdoor kitchen, making them perfect for relaxing or hosting gatherings.
Located on a peaceful crescent, Unit 4 is just a short walk from local beaches, parks, shops, trendy cafes, restaurants, and essential amenities. Nearby schools include Raymer Elementary, KLO Middle School, Kelowna Secondary School, and Okanagan College, making it a great option for families or professionals.
With no restrictions on age, pets, or rentals (short-term rentals permitted under city bylaws), this home is ideal for both personal living and investment opportunities. An appliance package allowance is included, and GST applies to the purchase price.
Discover the SOPA life—Unit 4 is ready to welcome you home!
Additional Units for Sale
Units 1 to 4 ARE NOW READY & OPEN FOR OFFERS!
Unit 1 – $1,219,000 – Learn More
Unit 2 – $1,189,000 – Learn More
Unit 3 – $1,189,000 – Learn More
Unit 4 – $1,219,000
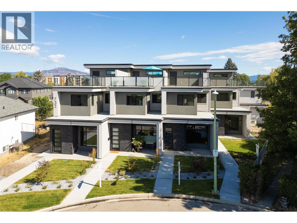
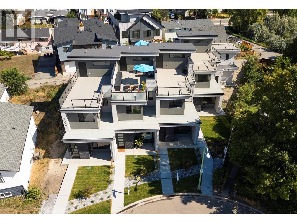
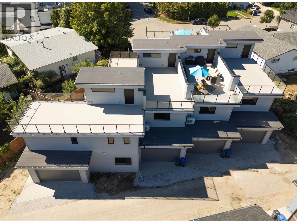
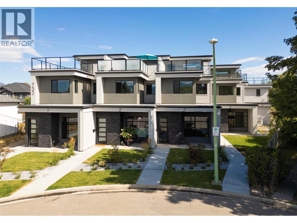
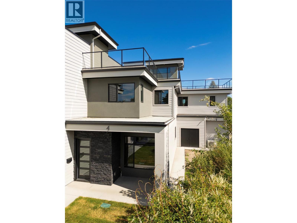
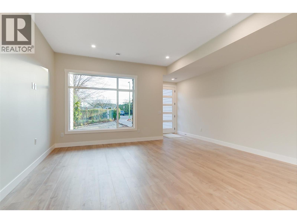
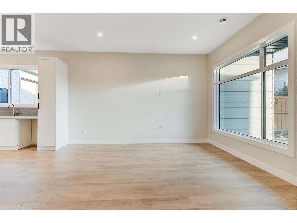
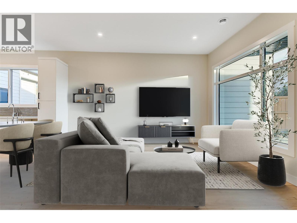
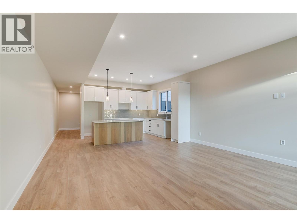
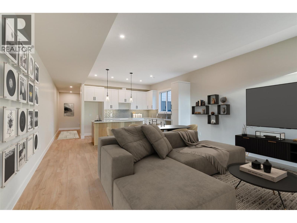
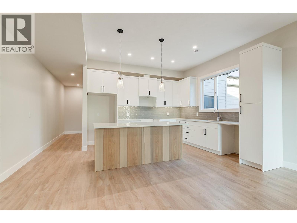
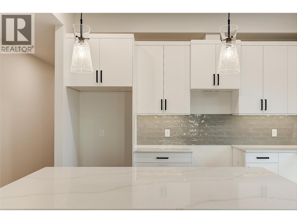
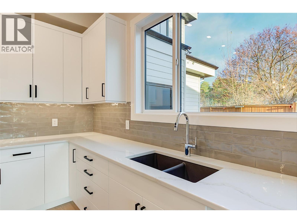
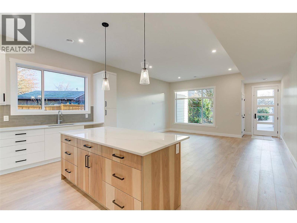
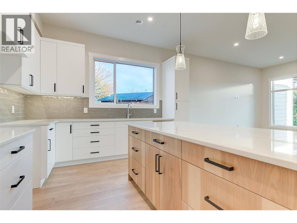
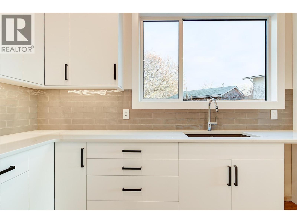
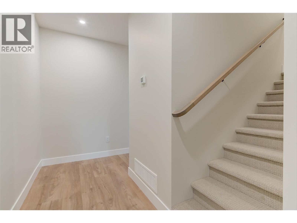
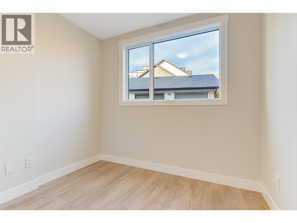
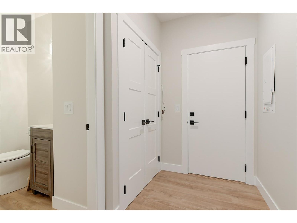
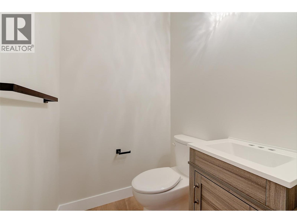
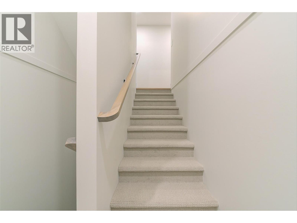
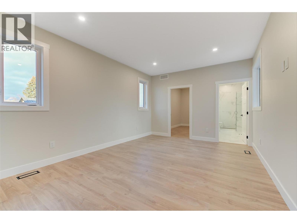
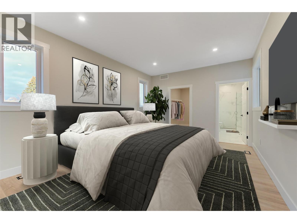
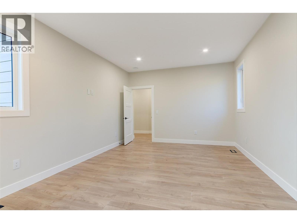
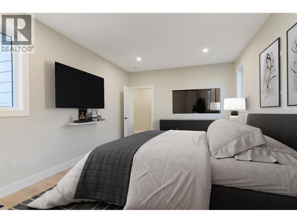
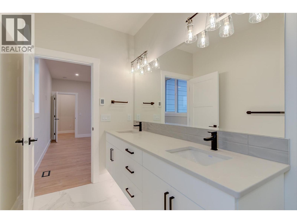
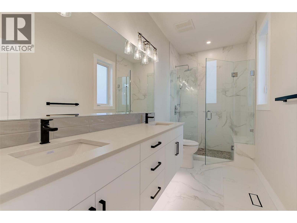
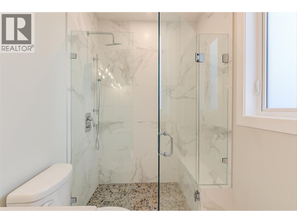
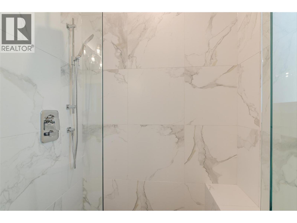
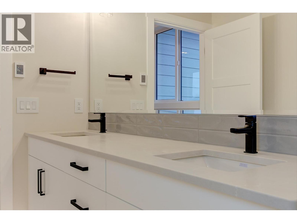
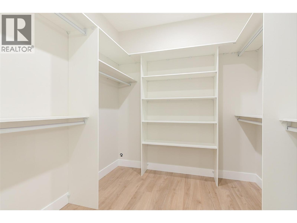
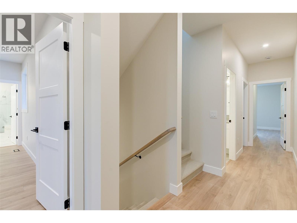

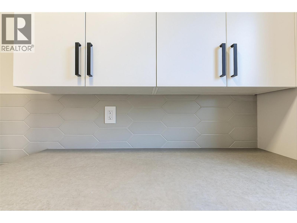
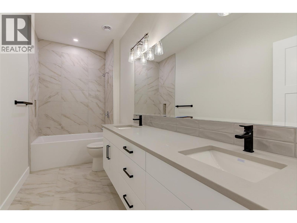
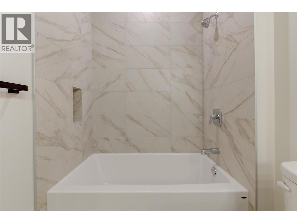
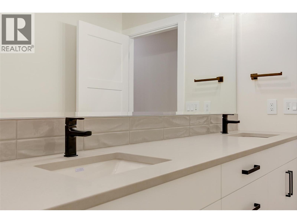
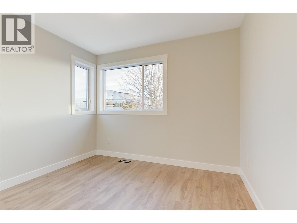
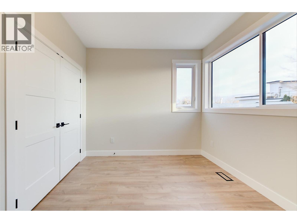
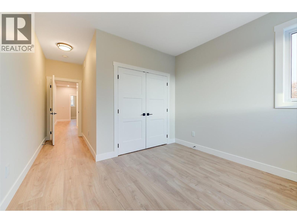
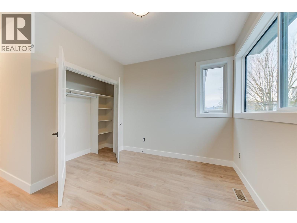
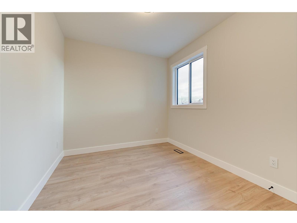
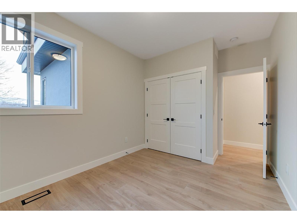
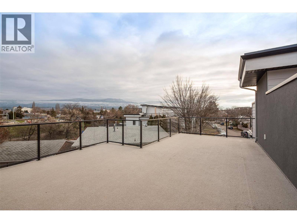
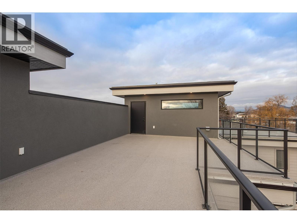
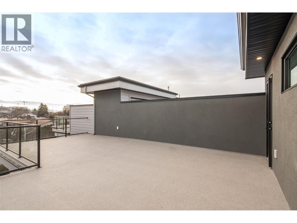
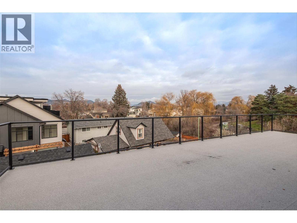
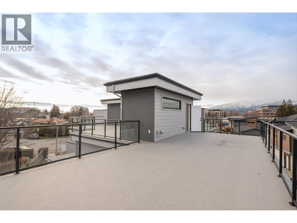
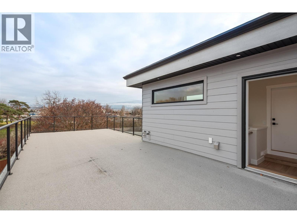
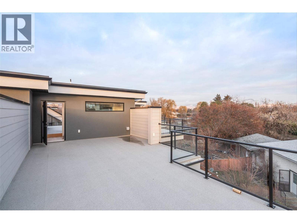
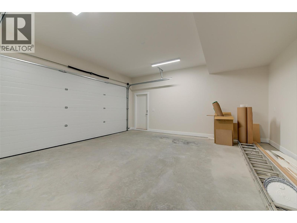
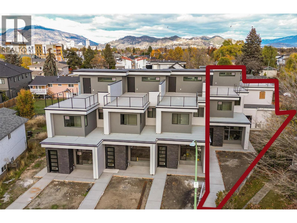
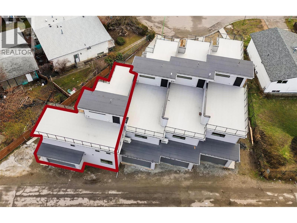
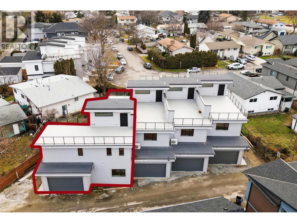
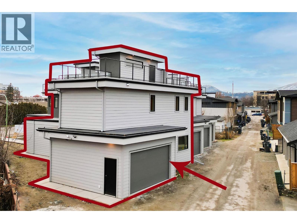
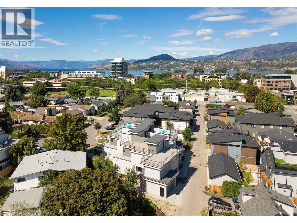
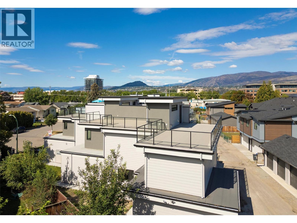
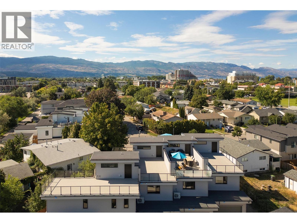
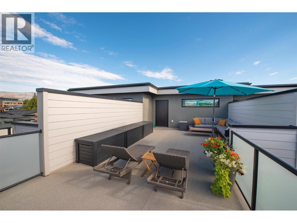
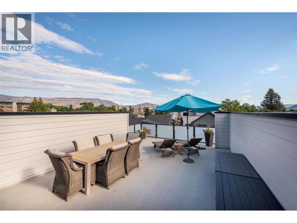

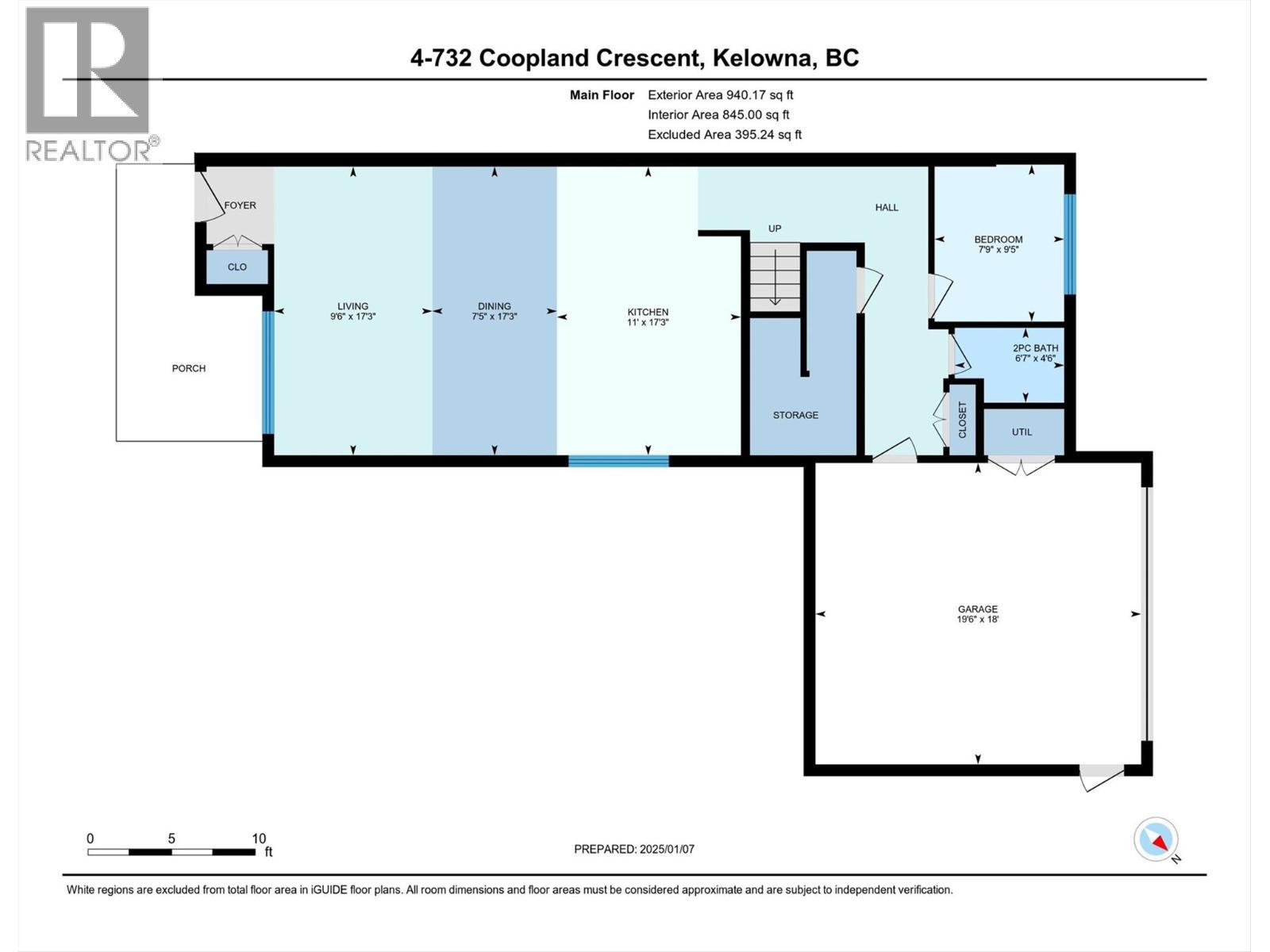
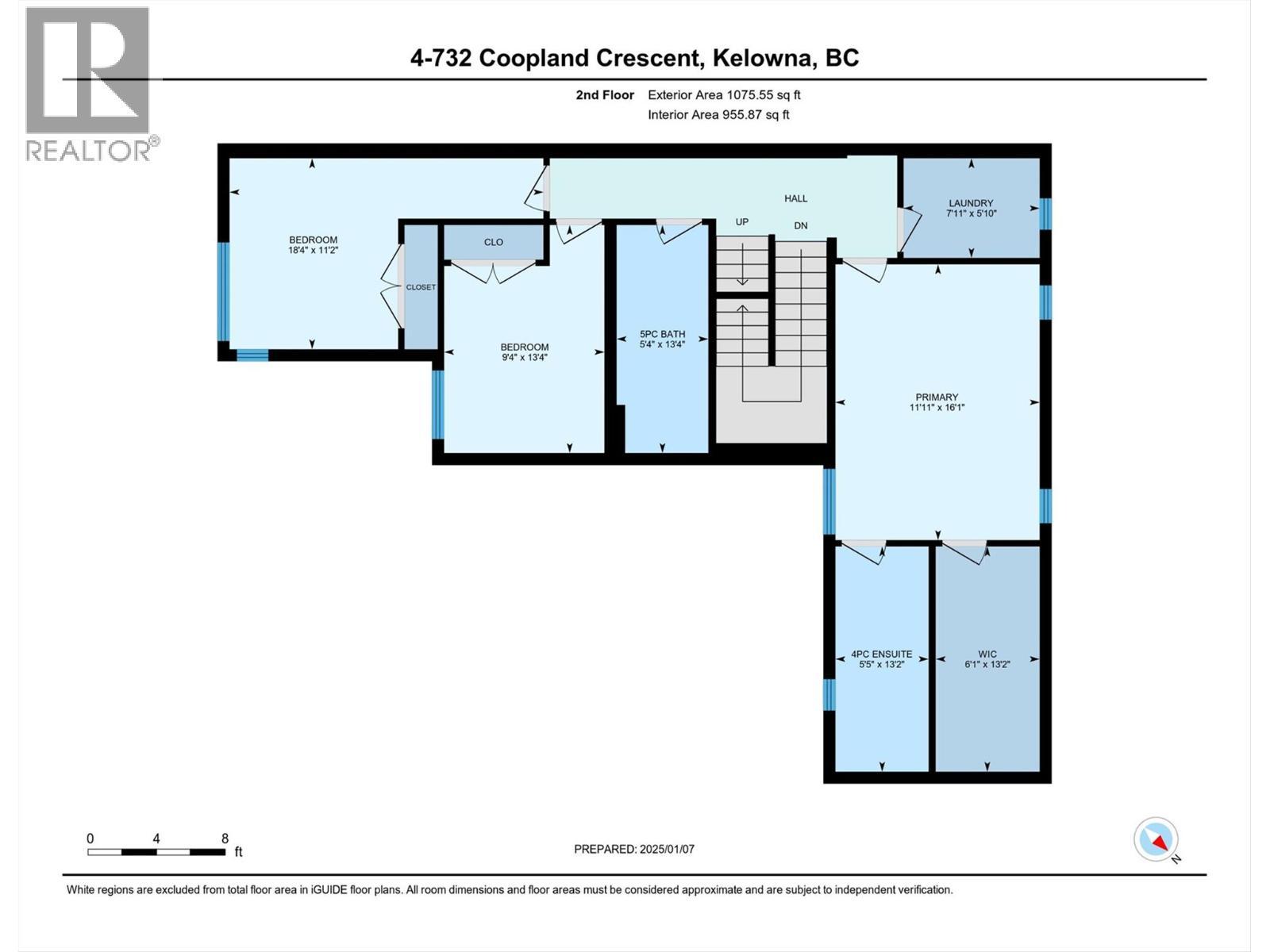
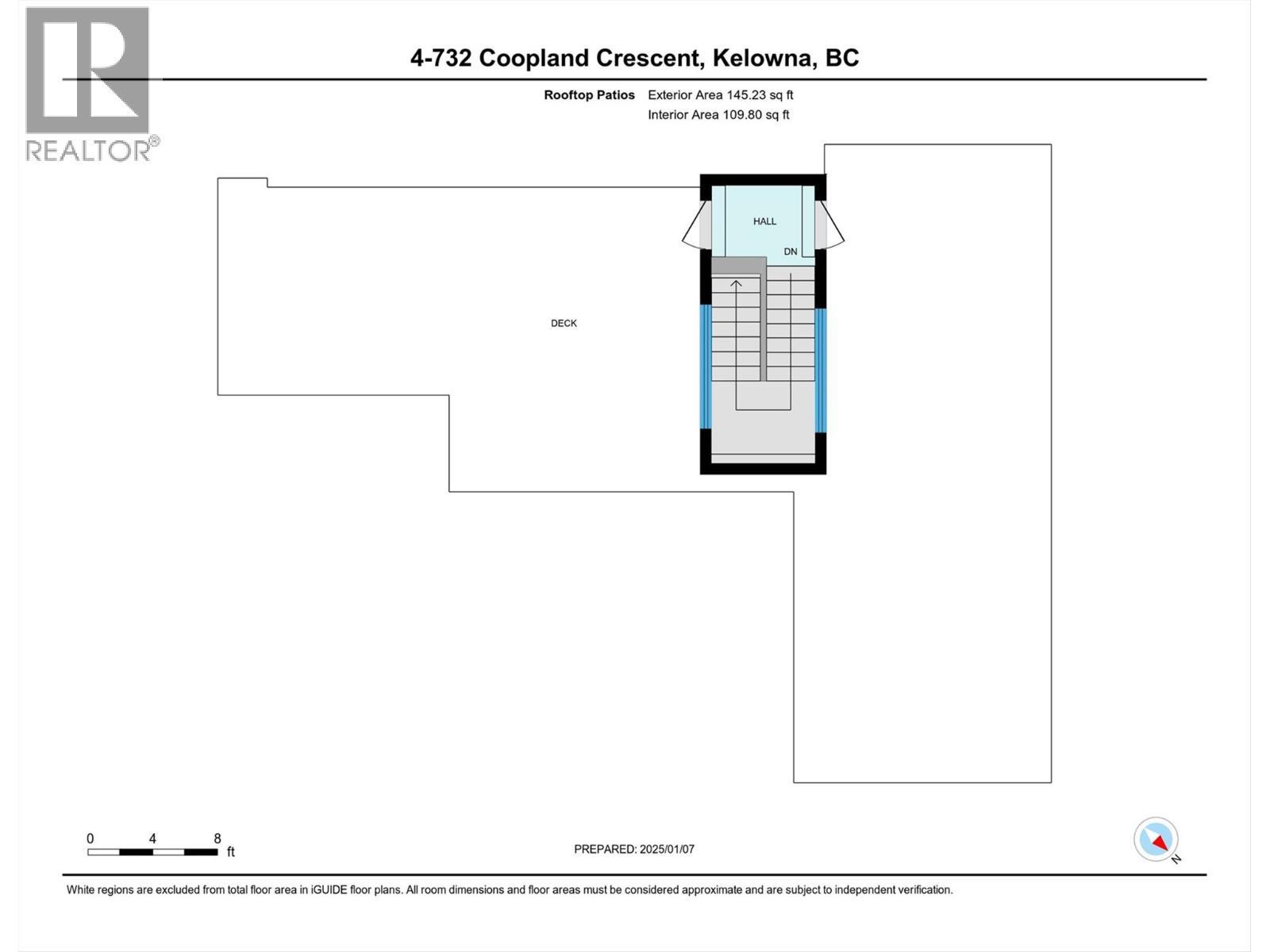

 Raymer Elementary School: A short walk away, offering a safe and nurturing environment for children from kindergarten to grade 6.
Raymer Elementary School: A short walk away, offering a safe and nurturing environment for children from kindergarten to grade 6. KLO Middle School: Home of the Cougars! Known for its excellent academic and extracurricular programs, located just minutes away for grades 7 to 9.
KLO Middle School: Home of the Cougars! Known for its excellent academic and extracurricular programs, located just minutes away for grades 7 to 9. Kelowna Secondary School: One of the top-rated high schools in the area, offering diverse opportunities for grades 10 to 12.
Kelowna Secondary School: One of the top-rated high schools in the area, offering diverse opportunities for grades 10 to 12. Okanagan College: A trusted post-secondary institution with a variety of programs, ideal for students pursuing further education close to home.
Okanagan College: A trusted post-secondary institution with a variety of programs, ideal for students pursuing further education close to home.